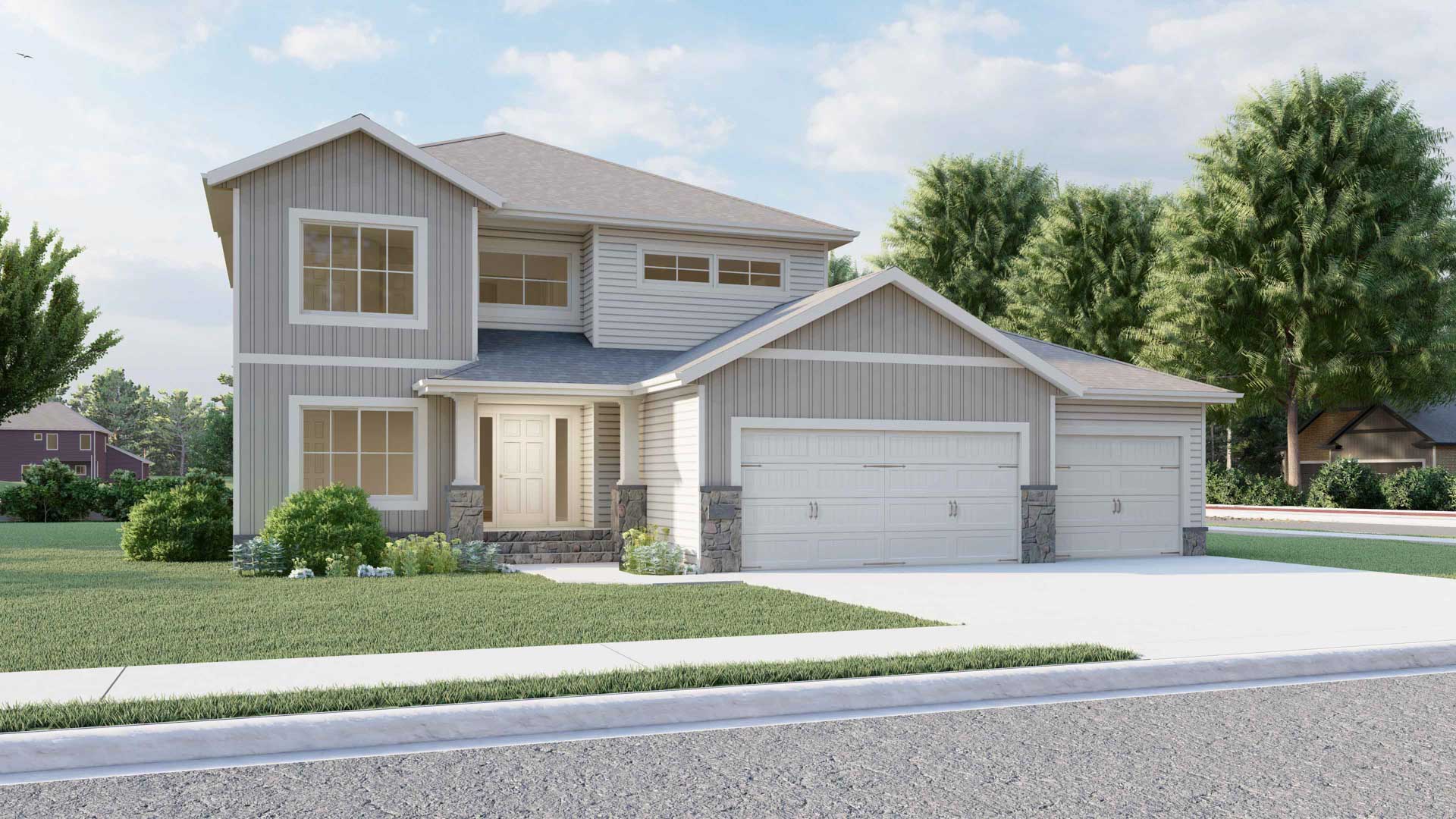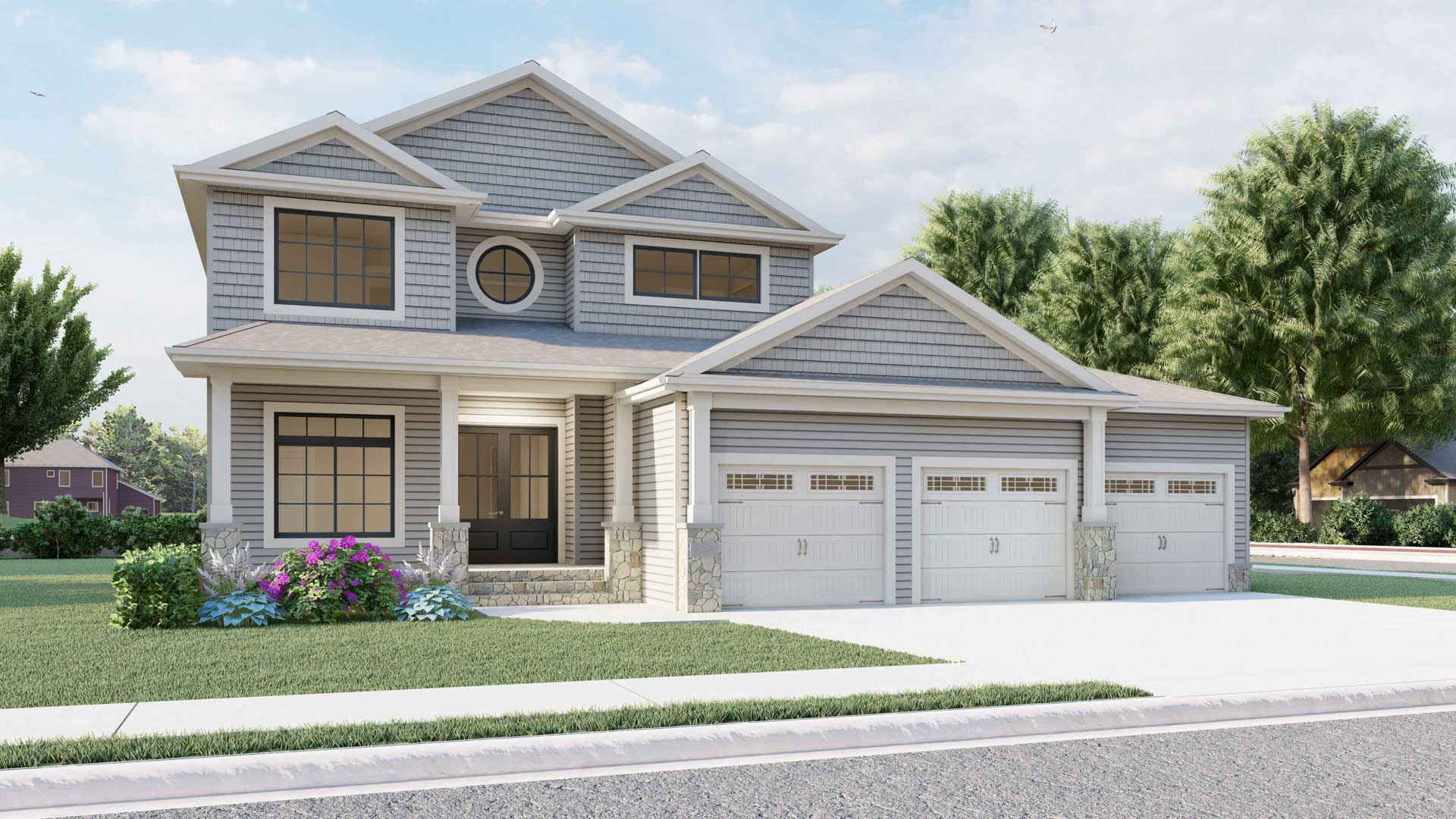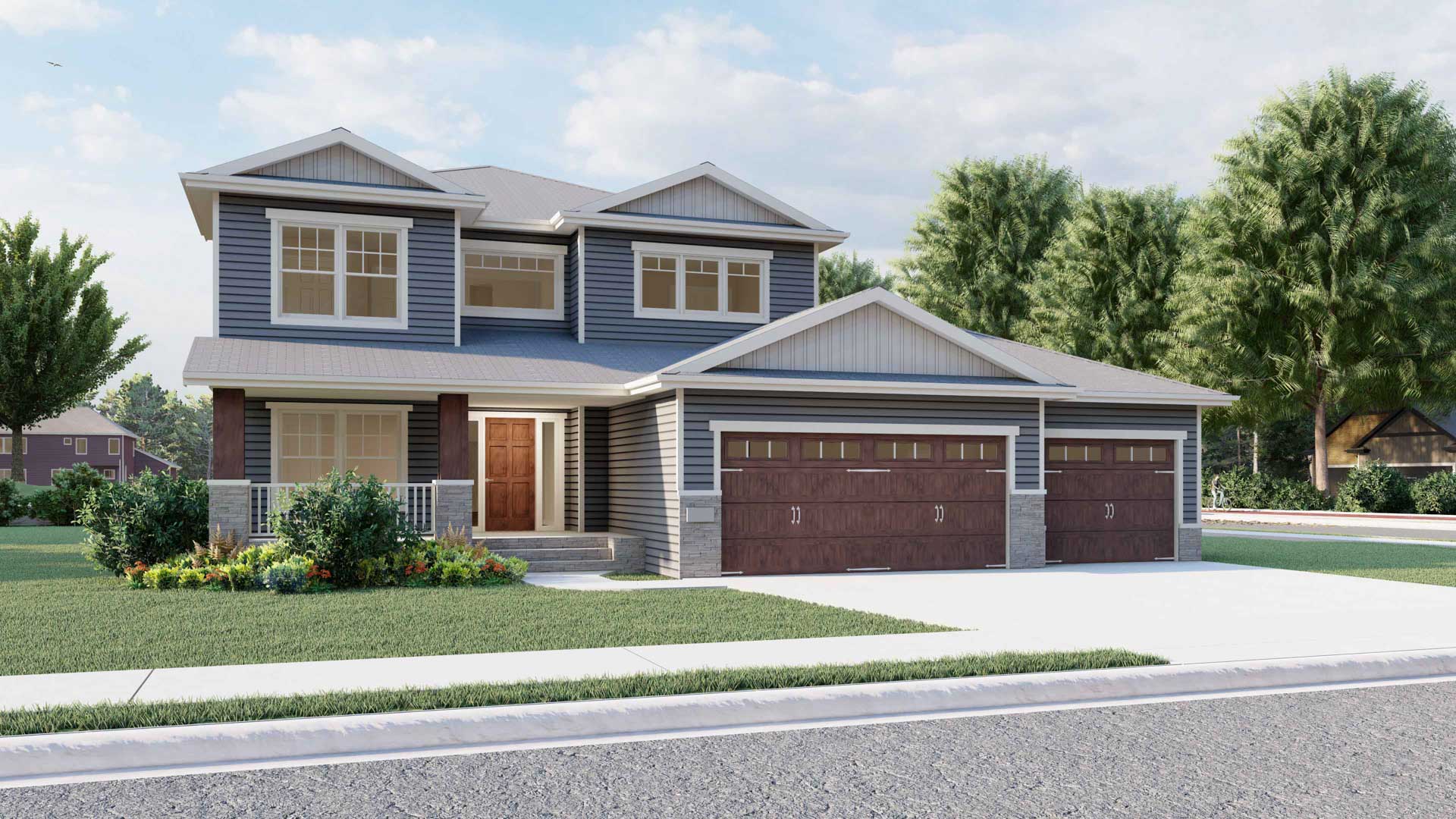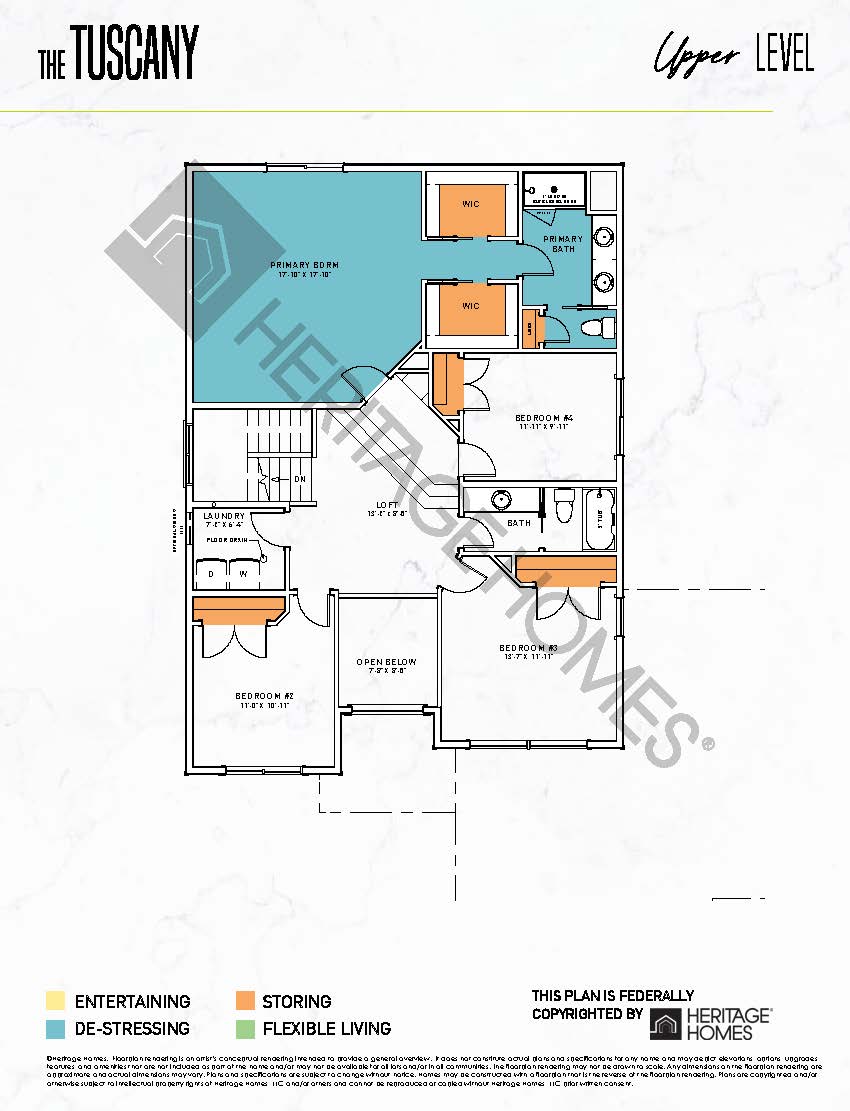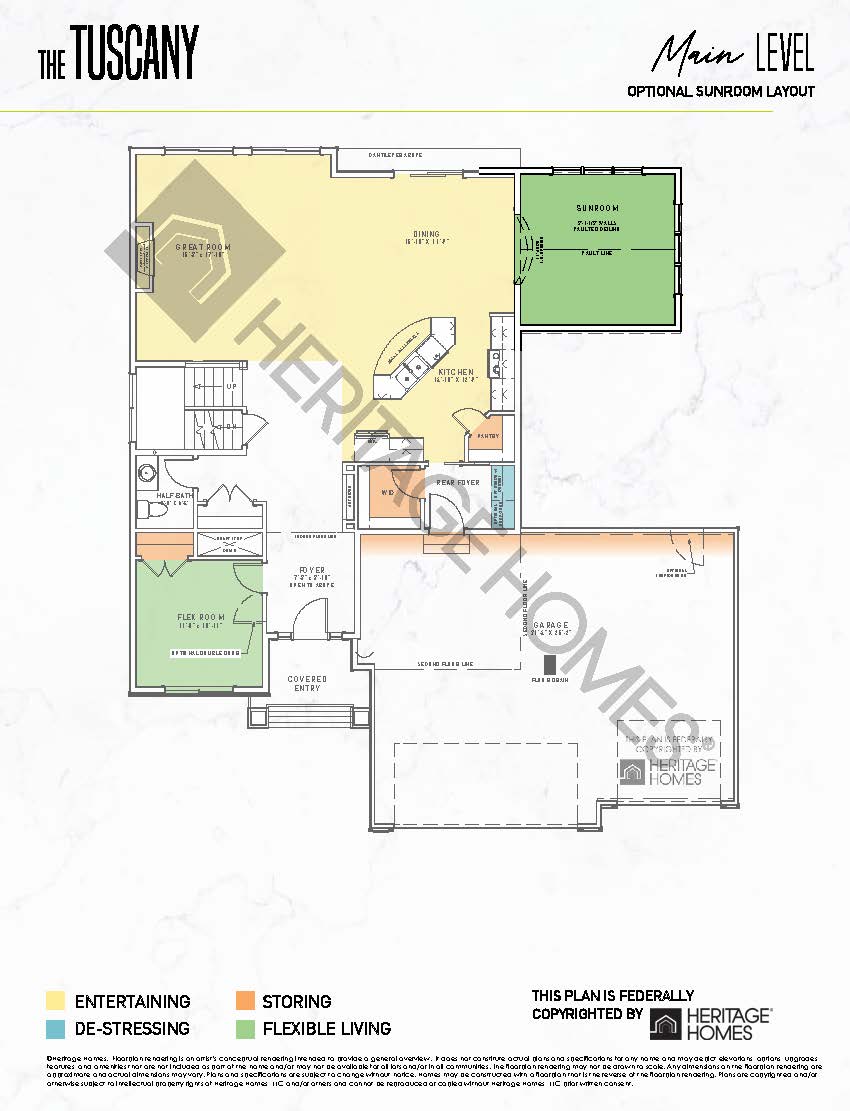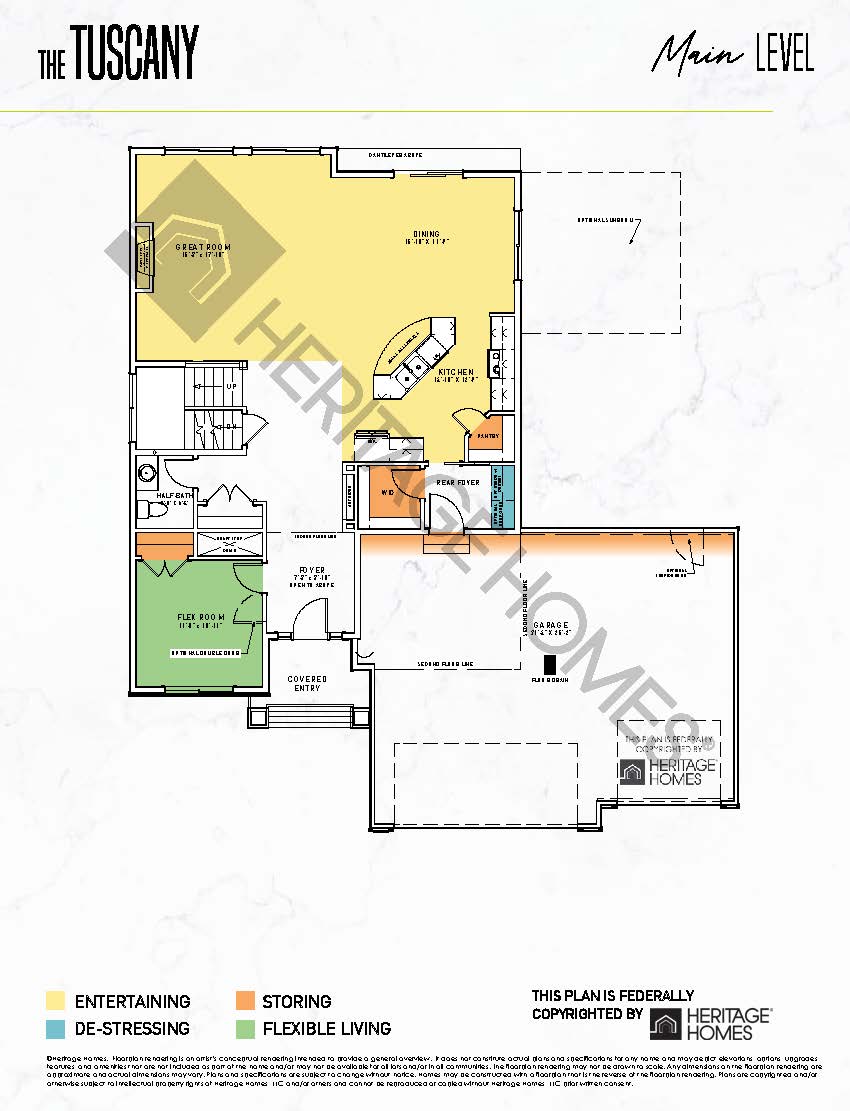Features
2 stories with loft area and raised master bedroom
Optional sunroom available
Large corner walk-in pantry
Flex room on main level
Walk-in closet off of family foyer
Half bath off of front foyer
Dual walk-in closet in master suite
Laundry on upper level
Option for bedroom with walk-in closet and family room in lower level
Monthly Payment
$0.00
Total Interest Payable
$0.00
Total of Payments (Principal + Interest)
$0.00
