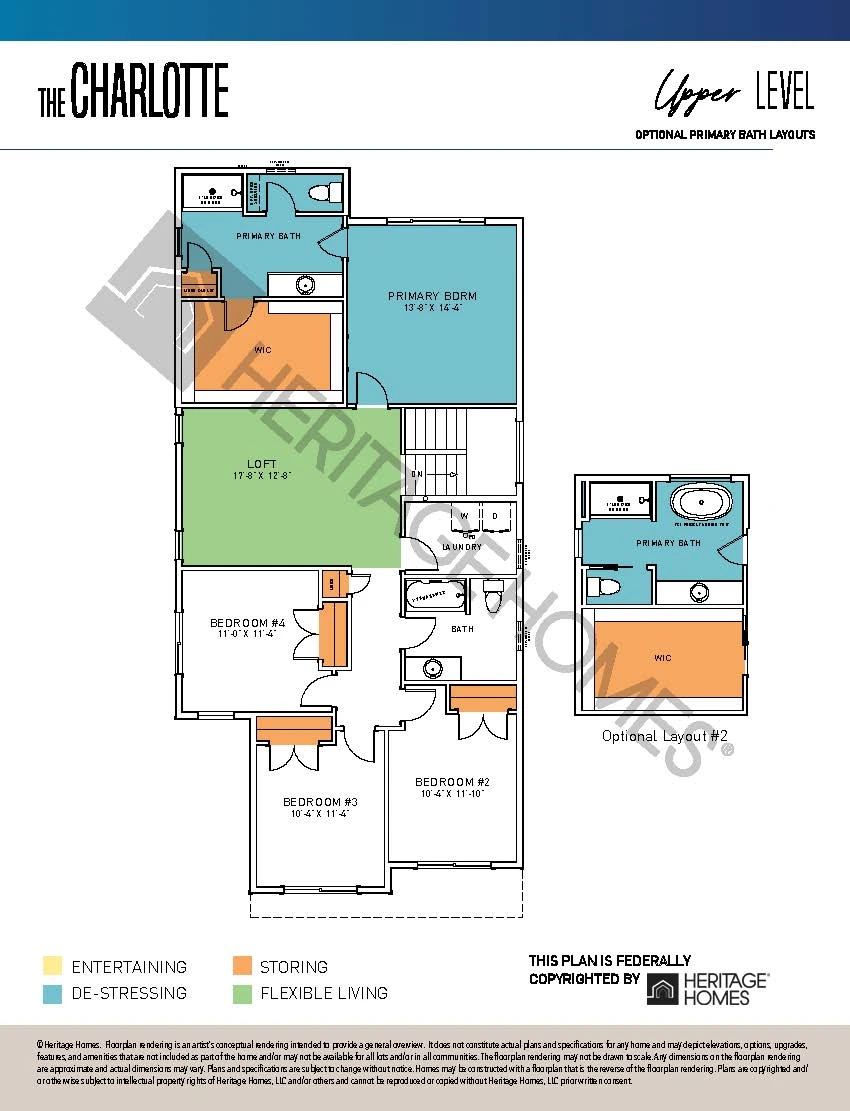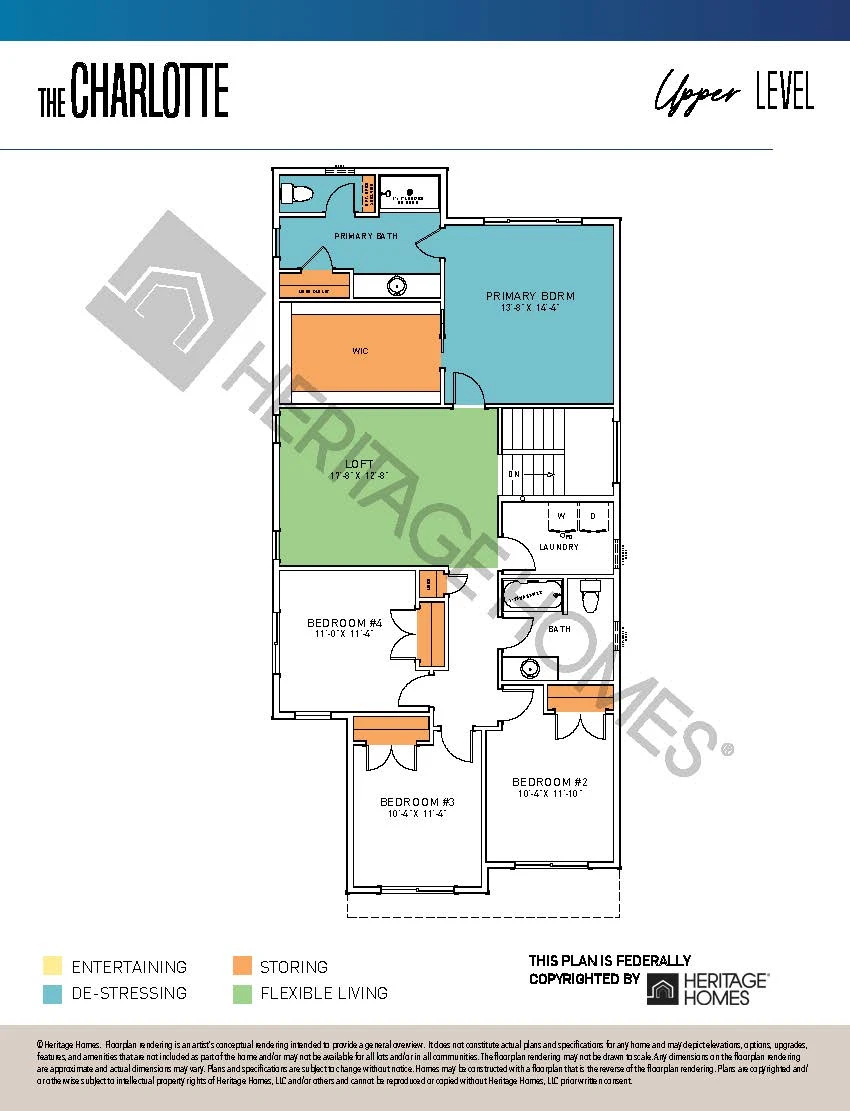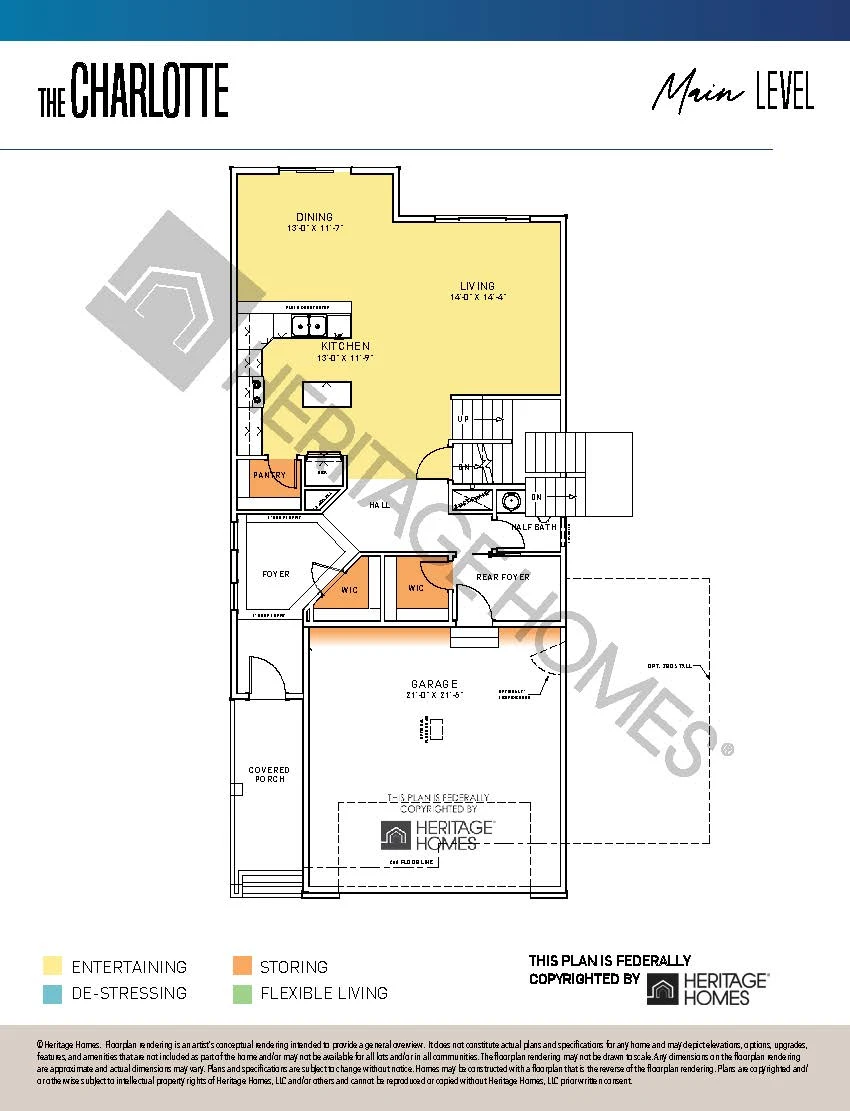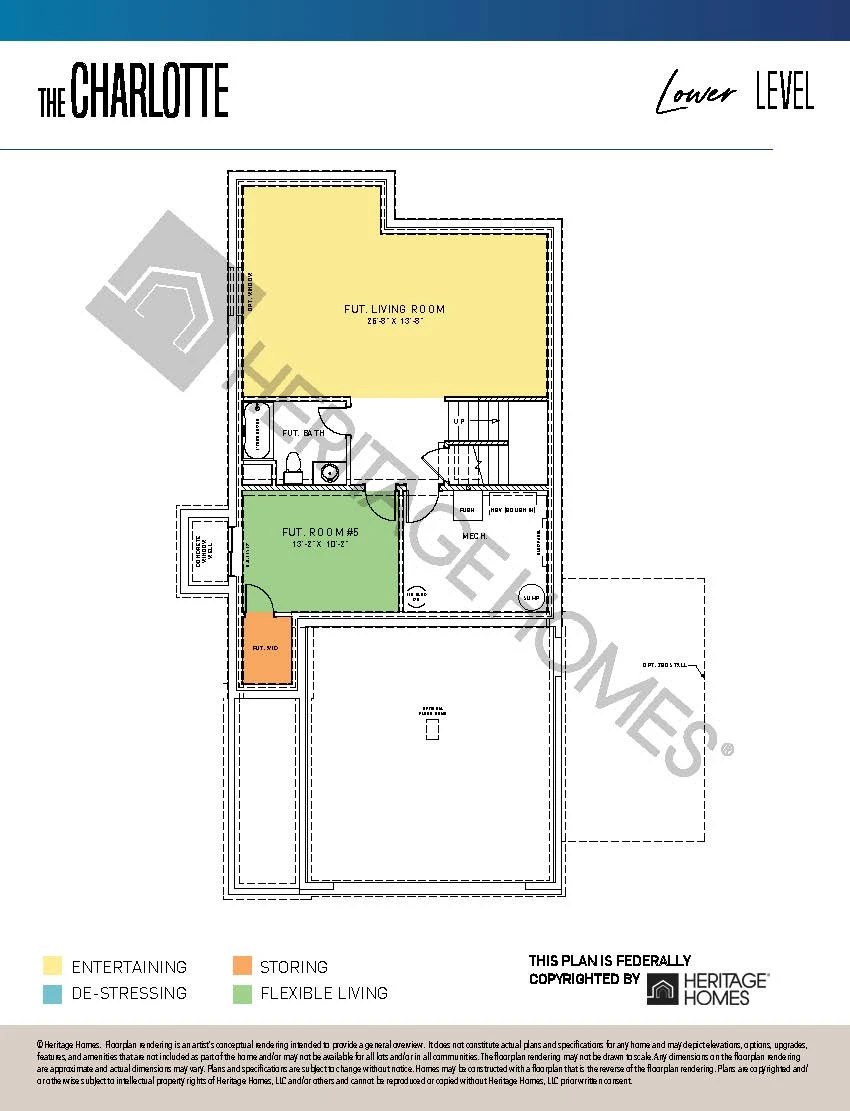Odyssey Series
The Charlotte
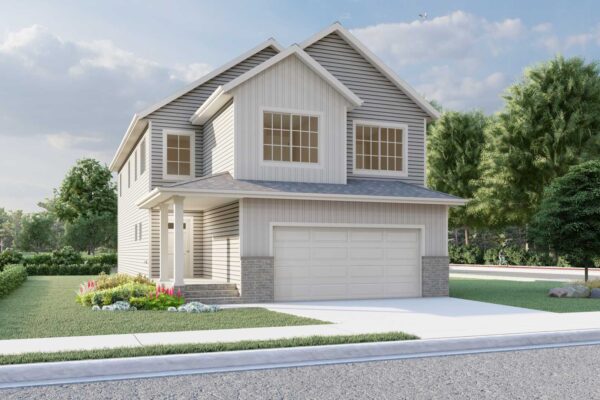
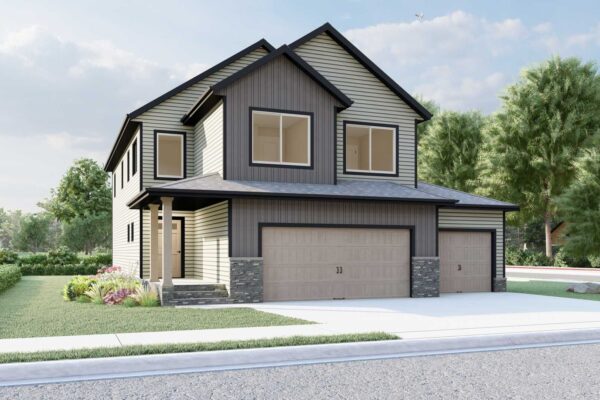
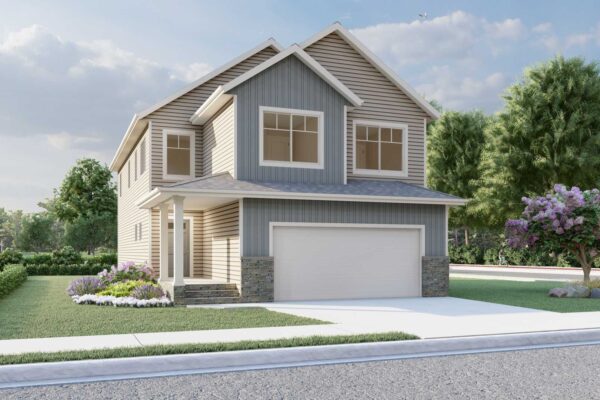



Features
Two Story
Walk-In Closets in Both Front and Family Foyer
Walk-In Pantry in Both Front and Family Foyer
Upper Level Bonus Room
Master Suite
Three Additional Bedrooms & Laundry on the Upper Level
Monthly Payment
$0.00
Total Interest Payable
$0.00
Total of Payments (Principal + Interest)
$0.00
Mortgage Calculator Disclaimer
This calculator is provided for illustrative purposes only. It is not an offer and accuracy is not guaranteed. The values and figures shown are hypothetical and may not be applicable to your individual situation.

