Testimonials
We started our home-building process towards the end of 2021 and through the entire timeline the experts at Heritage Homes continued to prove that they are the best in the business. From our first point of contact helping us find our plan, through the design and customization process, as well the actual build process (and beyond!) everything Heritage has done has exceeded our expectations.
Jonah & Heather
The quality of construction, timeliness, communication and professionalism were consistent from beginning to end. We couldn’t be happier with our beautiful new home yet the best part of building with Heritage is the fact there were ZERO surprises. No surprises financially, no surprises with trade partners, no surprises with timelines, etc. Everything was clear and consistent the entire way which was huge in being able to enjoy process.We’d happily recommend Heritage and their entire team to anyone considering building a new home.
Luke & Bailey
Heritage was our choice from the moment we walked into the model. I told my husband I could picture Christmas in that house! Thanks to the whole team for making the process as smooth and stress-free as building could be!
Tiffany & Phill
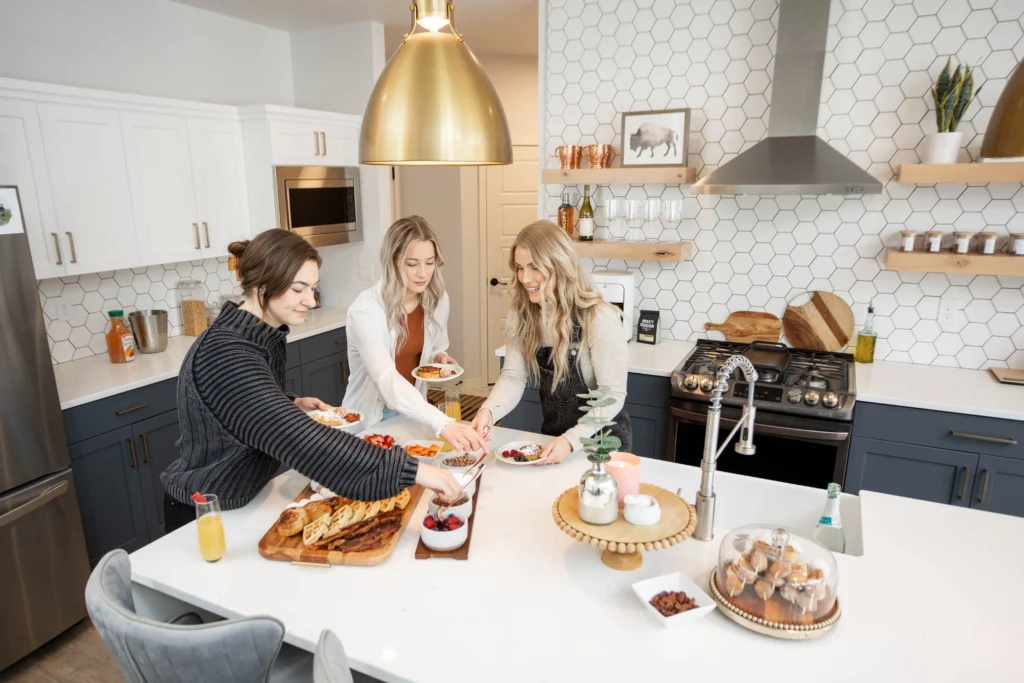
As a new home owner and first time builder, I wanted to work with a builder that would work with my vision and budget, provide QUALITY work, and take care of me after the process was complete. After looking around for months, I finally met Lindsey and was able to start looking at model homes. I immediately knew that Heritage Homes would be the right fit for me. It felt like I was working with friends I had known my whole life, but actually has only recently met. This team can move mountains! For example, I fell in love with a lot in Horace that I was determine to build on but was hesitant due to a neighborhood electrical box and water lift station being in eye shot of the house. Lindsey quickly remedied this concern by having the developer design and approve a landscaping park (trees, grass, bushes, plants, rocks, lights, ect) to cover the equipment. Once Lindsey handed me off to Nicole, I knew we were in great hands. Nicole is organized, timely, efficient, and knows exactly which direct to take her clients in. Without having family in town to assist me, I trusted Nicole to share her opinions, thoughts, and advice on a frequent basis. When closing was upon us, a ‘closing celebration’ was scheduled with our realtor, Heritage Team, Title company, and our lender. They gifted us thoughtful decor for the new house, popped champagne, took photos, and gave a toast to our new journey. Now having been in our new build for over two weeks, I frequently admire the attention to detail and the quality of the work this team provided to us. I am grateful for the 1 year warranty program which allows for a visit from the warranty team at months 2, 6 and 12. All of the characteristics in a builder I was wish for is present at Heritage Homes and I could NOT be happier with the process!
Sierra
Our experience with Heritage Homes was top notch. From the moment you start working with your New Home Specialist, you feel like family. Heritage Homes worked with us every step of the way to make sure our home was what WE wanted. The attention to detail is outstanding, and they stand by their product every step of the way. In the end, the process was fun, exciting, and professional!
Ryan
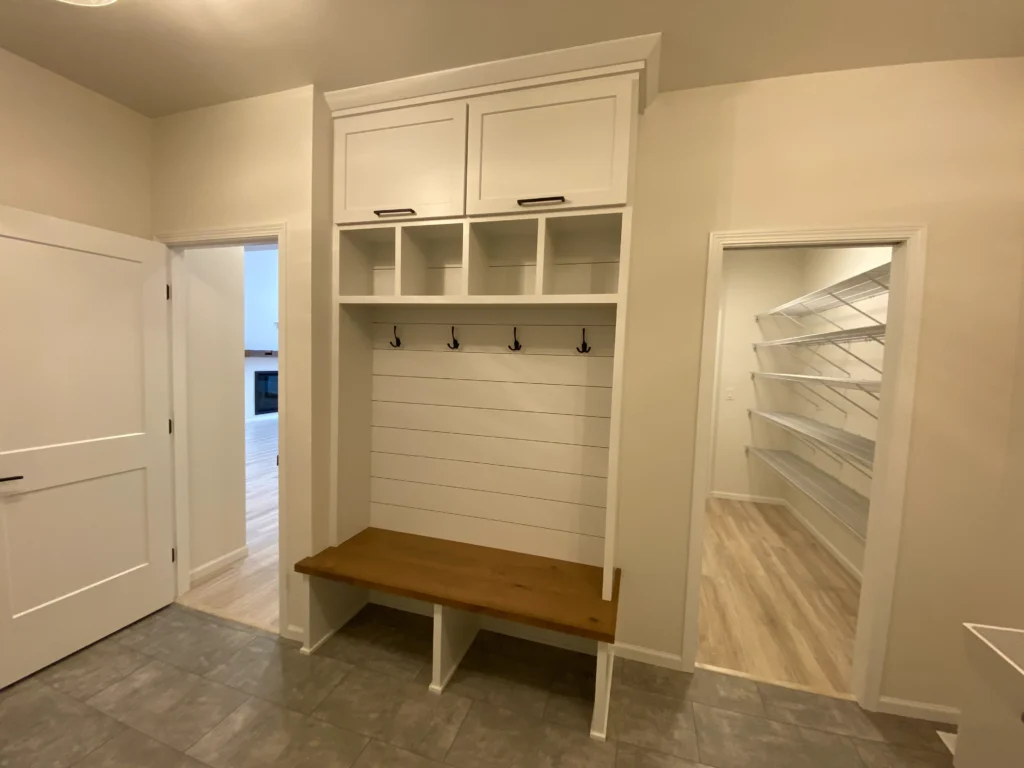
Heritage was incredible to work with! From floorplans, lot selection, design, and construction, everything was handled with professionalism and care. They truly treat you as family and went above and beyond what we expected from a home builder. We moved to North Dakota looking to build our forever home and Heritage built our dream home! I am so grateful for the work they did and can already envision the memories our family will have in this beautiful home. I tell everyone who is thinking of building to call Heritage, you will not be disappointed!
Nicole
We aspired to build with Heritage for several years after walking through many of their homes on the Parade of Homes. Their commitment to quality was clear in every build we walked through. When we finally were able to achieve our dream of building, we found that commitment to quality is not only in the build, but in the entire process. Lindsey, Nicole, Wayne, and the entire staff we worked from beginning to end handled every interaction with care and a commitment to helping us build our dream home. We would build with Heritage again in an instant!
Will
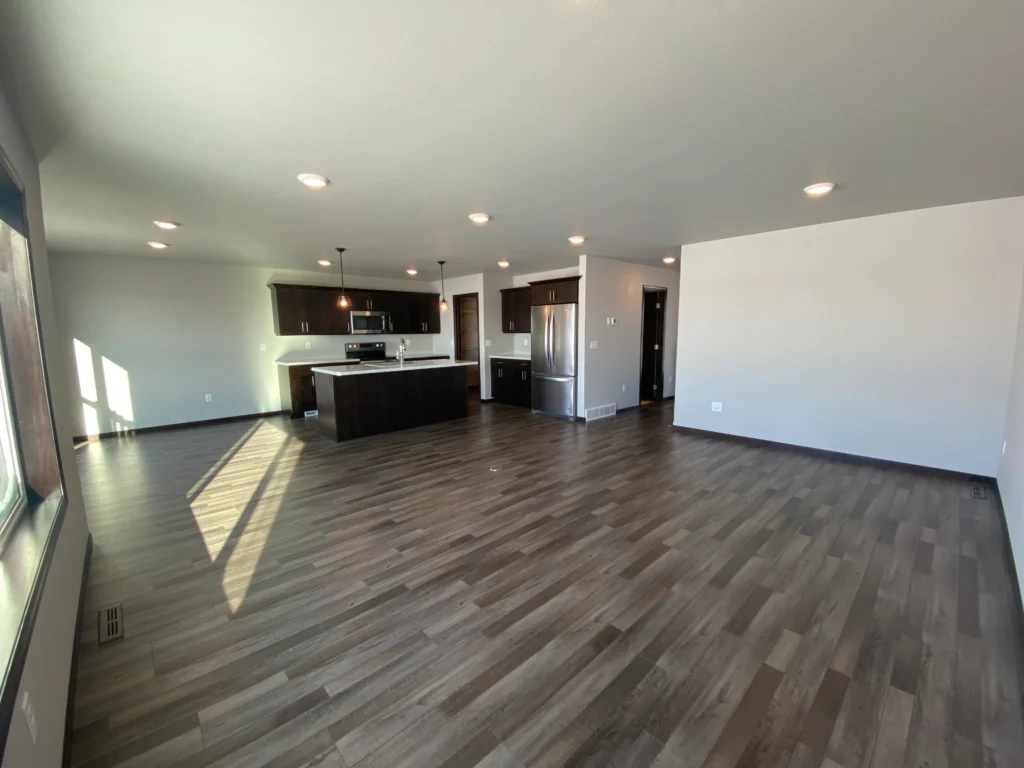
Our experience with Heritage exceeded every expectation we had! We were just so blown away with how each person we worked with was so knowledgeable and had answers to any questions we had. We loved how their entire process worked…there were never any surprises! If you want a quality home built by people who care about you and their product, I would definitely recommend working with Heritage Homes!
Michelle
We absolutely love Heritage Homes! We first built with them back in 2015. The process was so easy that we ended up closing on our house on a Friday, and got married that Saturday! We just built our second Heritage Home, and we couldn’t be happier. Heritage makes the entire process so simple and easy. We love that we were able to change things on one of their awesome floor plans into something that works for our family. Each Heritage employee and trade partner are all so knowledgeable about their specific area. If at anytime, someone is unsure of an answer, they are quick to find out. The entire process is such a breeze. In each Heritage Home, there is a feeling. To us, that feeling is brightness and positivity. We can’t help but feel that way every time we walk into a Heritage built house. Now we get to feel that every day! Thank you so much to everyone involved!
Lisa
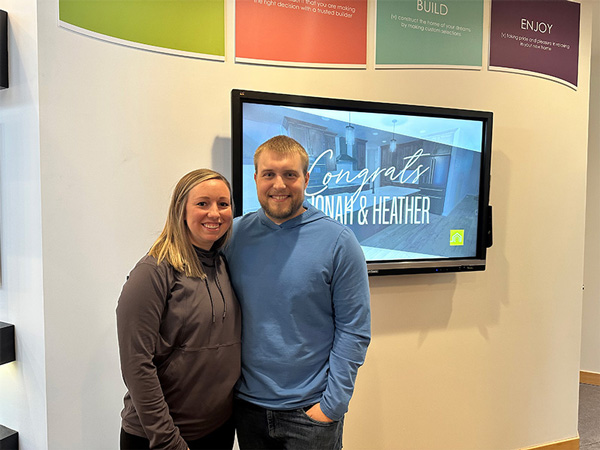
We could not love our new home more! It is beautiful and I cannot believe it is finally ours! The design team was easy to work with and was willing to work with us on our ideas.
Heather
Heritage made our home building process so easy and enjoyable. You always expect hiccups along the way with a new build, but they did such a good job with setting expectations and managing the process, nothing felt stressful or disappointing. They built us a home our family loves to live in.
Jalyssa
From the moment we stepped foot inside the Ashmore model home back in 2019 and chatted with Lindsey, we loved the idea of building our first home with Heritage. We shopped around with a few other builders, but our heart was always with Heritage. Boy, they did not disappoint! We’ve heard many horror stories from friends who have gone through the new construction process with other builders who lacked quality and good communication, but that was not at all the case with Heritage! Everyone we worked with was great to work with, especially Lindsey and Nicole. We sent a million emails asking many silly questions, but they were there every step of the way to quickly and thoroughly respond and make sure we were comfortable with our decisions. From that first meeting in 2019 until closing day (and beyond!), they truly made us feel like part of the Heritage family! Thank you so much to everyone at Heritage!
Jamie
No lie, there is a lot that goes into building the home of your dreams and Heritage Homes has helped with every aspect making that dream a reality! Every step with each department we have always been taken care of and have been their main focus as part of the process has been amazing. We are very grateful to everyone involved making us feel like family.
Amanda
Tyler and I never thought building a home was financially viable for us. However, after meeting with Mary a few times at one of the model homes, we learned how truly flexible Heritage Homes was. The whole team from sales to design, to in-home selections, helped us make selections, substitutions, and edits to help ensure our new home fit into our budget. Communication was absolutely fantastic throughout the whole process, there were never any surprises, and we felt completely in the driver’s seat the entire time. We couldn’t be happier with our new Quincy home and would most definitely recommend Heritage Homes to anyone!
Lyndsay

Jonah & Heather
I cannot say enough great things about this company. From start to finish they met and exceeded every expectation we had related to our new build. You hear so many horror stories about the building process and how stressful it can be. This was not our experience at all. The Heritage Homes team made it fun, exciting and almost therapeutic. There was just something about watching our design come to life. The few minor issues we had were addressed in a candid and transparent way, so that we could adjust as necessary. I recommend them to anyone interested in building.
Cassie
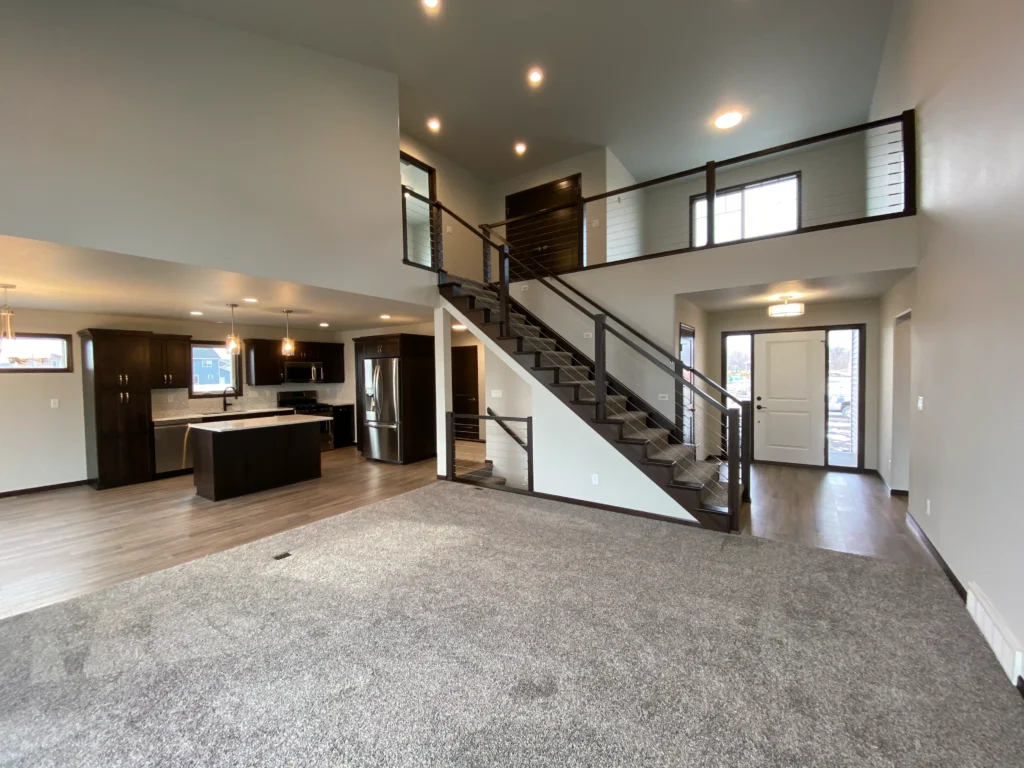
We had always heard how stressful building a home could be, but with Heritage this was far from true . Everyone involved was so easy to work with and handled all of our questions with ease and assurance. We couldn’t have had a better experience and we would definitely build with Heritage again.
Annie
We cannot recommend Heritage Homes enough. At every phase of the project, we knew we were working with professionals who have their process perfected. I can’t imagine the home building process going smoother! We couldn’t be more happy with our home and we truly felt like it was ours from day 1 as we watched the progress every step of the way. Nicole and the team at Heritage are top notch and the quality is superb. We can’t wait to share our new home with family and friends for years to come.
Allison
We are so pleased with our overall experience and final product that Heritage Homes provided. We ran into surprises and bumps along the way that can come with any new build but Heritage continued to meet and even exceed our expectations with how they were handled to still deliver a wonderful new home in a timely manner. We thoroughly enjoyed each person we had the opportunity to work with throughout the entire process. They have a great team!
Kendra

Heritage Homes is one of those companies that you want to recommend to anyone and everyone who is looking to move on from their current living situation and get into a new home. My wife and I have known since we first toured a Heritage model home that we would love to build with them someday.
We started our home building process towards the end of 2021 and through the entire timeline the experts at Heritage Homes continued to prove that they are the best in the business. From our first point of contact helping us find our plan, through the design and customization process, as well the actual build process (and beyond!) everything Heritage has done has exceeded our expectations.
All of our concerns were taken care of, all of our questions were answered, and all of our deadlines were met. When everyone was saying that homebuilding is a nightmare, Heritage Homes proved them wrong, and we are so happy that we decided to go with our gut and work with them. Thanks so much to everyone at Heritage Homes for building our dream home!
Heather & Jonah

Tiffany & Phill
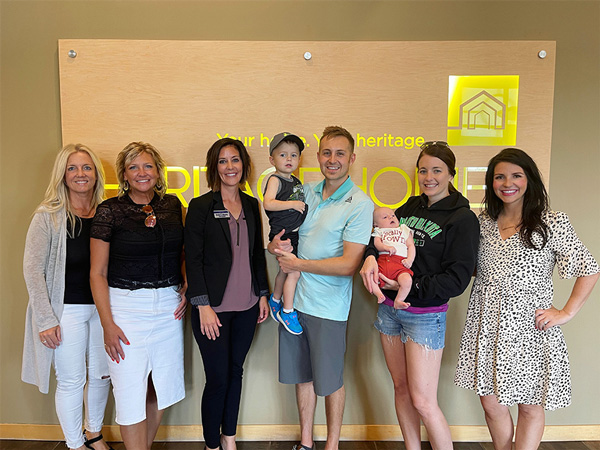
A+++.
We chose to build with Heritage based upon their reputation plus strong recommendations from others and were not disappointed.
The quality of construction, timeliness, communication and professionalism were consistent from beginning to end. We couldn’t be happier with our beautiful new home yet the best part of building with Heritage is the fact there were ZERO surprises. No surprises financially, no surprises with trade partners, no surprises with timelines, etc. Everything was clear and consistent the entire way which was huge in being able to enjoy process.
We’d happily recommend Heritage and their entire team to anyone considering building a new home.
Luke
Heritage was our choice from the moment we walked into the model. I told my husband I could picture Christmas in that house and while he continued to drag me through several more houses and builders “just to make sure” we both knew. Heritage was our home! Thanks to the whole team for making the process as smooth and stress free as building during a pendentives could be!
Tiffany
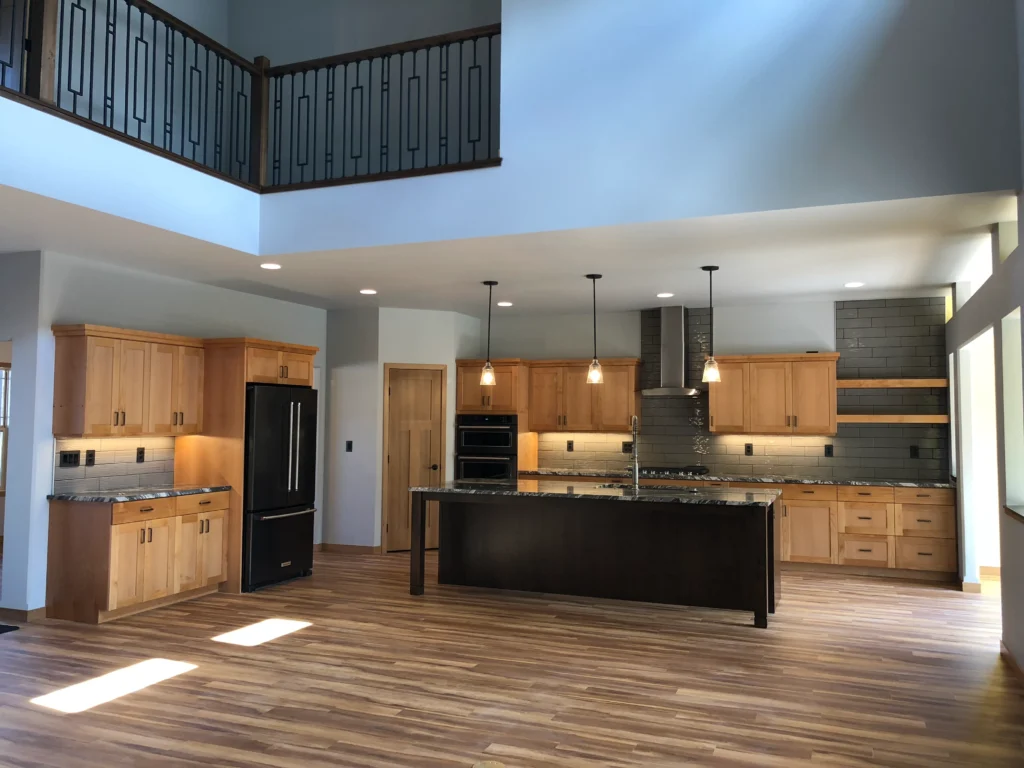
When we started the process of looking for a builder, I knew that it would be a difficult decision. I know that I am a control freak and that I would want to understand every detail of the process. I was very nervous that we would end up with a builder that would not be able to provide the level of detail and service that I wanted. We talked to tons of our friends that built in the past and met with a half-dozen local builders that had been recommended to us or had strong local reputations. We had it narrowed down to two small builders when we walked into a Heritage model home during the Fall Parade of Homes. From the very beginning, we were blown away by Heritage’s level of detail and professionalism. As we progressed into the design process and eventually the build process, we knew that we had made the right decision. I truly believe that there is no other builder in the FM area that provides the level of service and transparency into each step of the build. As we went through the building process and compared notes to friends that have built with other builders in the past, we heard the same message over and over again–‘I wish MY builder had done XYZ process that way, that would have been so much better!’ After experiencing the Heritage process, I know that we made the right decision.
Erin and Jay
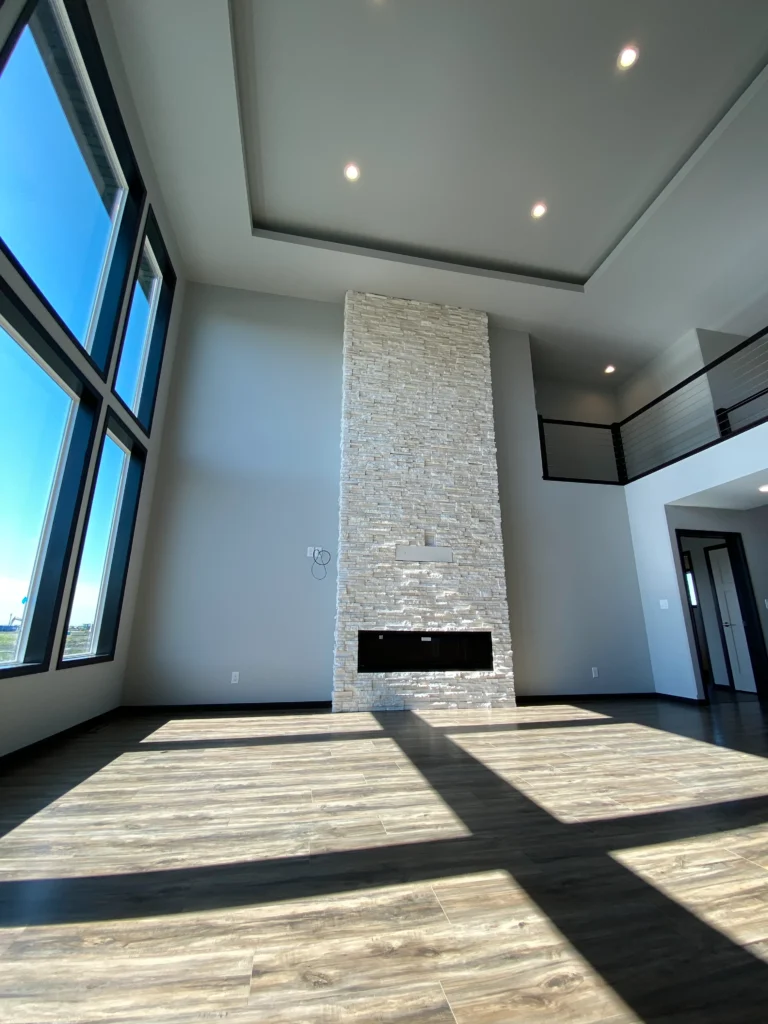
Thank you Heritage Homes! We are so glad we chose you as our homebuilder. You have a team of professionals who truly care and are fun to work with. We are so happy with how our home turned out. We would build with you again, again, and again, but we love our home so much we want it to be our forever home!
Grant
Heritage Homes is second to none. When first thinking about taking that step to build your home it can be scary and overwhelming, but not with Heritage Homes. From our very first encounter with Lindsey Little, we felt like family and never felt like just another customer. She took the time and steered us in the right direction in choosing the right home model based on our needs and how we wanted to live, and not based purely off the image of the house. During the build process they are mindful to incorporate making your house a home. It’s not a one size fits all. Nicole put our dreams into reality. With her phenomenal communication and organization, she made sure things were perfect and exactly how we wanted them. If your second guessing yourself or need that little nudge to begin the process, you will not be disappointed with Heritage Homes.
Trent and Kelsey Seelig
Trent & Kelsey
We started the process in the Fall of 2020 with Heritage Homes. The process was efficient and well organized. We were in CA, so it challenging being across country and Nicole and the team worked with us to schedule things virtual or when we were in town. It worked very well. Their teams were all great to work with. The quality of the build is great and they were very detailed, cleaned up after working, and used very capable contractors. I would highly recommend Heritage Homes.
Linda and Matthew

Luke & Bailey
Our first experience in home building could not have been smoother with Heritage Homes. The people that work with you care about you, what matters to you and how the process happens with you. Heritage will provide you with a home that you will love and look at years later with no regrets. – Calby and Ciarra
Calby
Heritage Home does an exceptional job on each of their homes. They also bring knowledgeable and friendly staff to work with the homebuyers. I would recommend Heritage Homes to anyone looking to buy a new home.
Kimberly
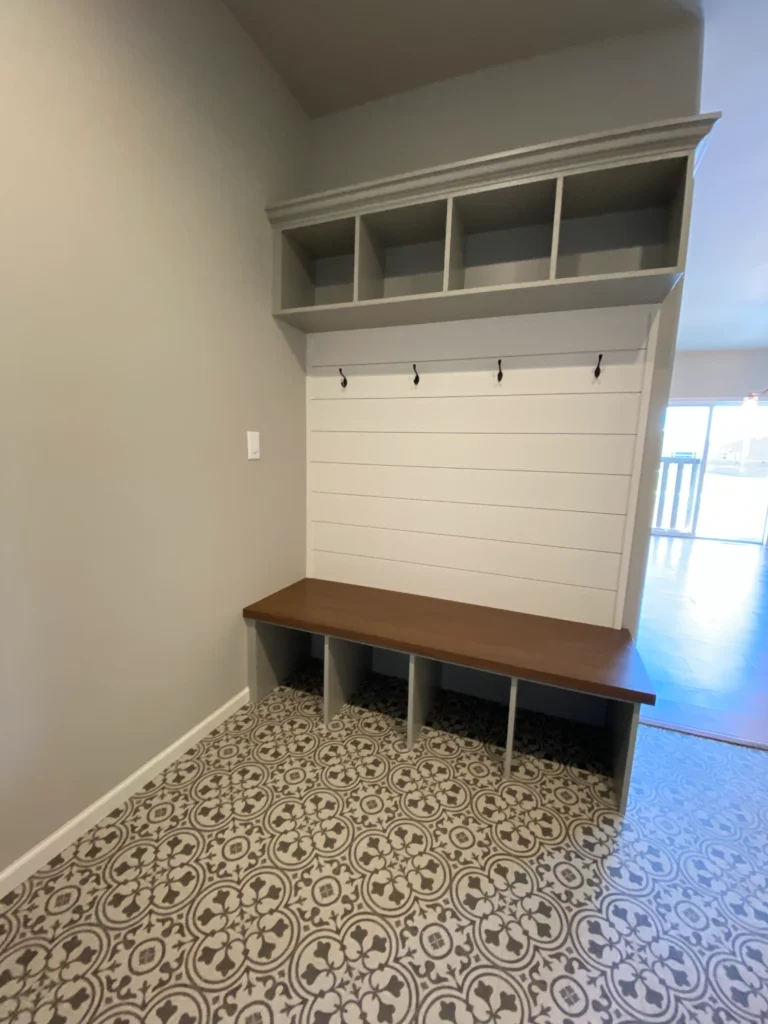
We chose to build with Heritage because for their passion for designing and building a home. The whole process was top notch and the interactions with staff made this build a pleasure. I would highly recommend this awesome team. They will make your dream home come true!!!
Demetrius
The home building experience with Heritage was stress-free. From start to finish we felt like we were included in every aspect of the build, there were never any surprises. Everyone was prompt to answer any questions we had. We couldn’t have asked for a better company to build our forever home.
Stephanie
My wife and I decided to build with Heritage Homes and couldn’t be happier! Throughout the entire process from us casually looking at the model homes on a Sunday afternoon through closing, the Heritage team was so organized and easy to work with. When we got to the design process we were blown away at the custom options we had for every little option throughout the house. We made a few requests that were outside of standard upgrades and they were met by the design and construction team with no hesitation. We will absolutely recommend Heritage Homes to any friends or family considering building a new home!
Drew
When deciding who to build with we were always warned about suprise pricing increase or a suprise bill. This was not an issue with Heritage. We did a good job of working with Kelli about the price of the selections we knew we wanted before signing. Once Nicole and the design team took over we were made aware of the cost of any change we wanted so we could make a decision based on our budget. Very happy with the transparancy.
The Design team was very helpful. When we wanted to make design layout changes they were able to brainstorm ways to make what we wanted work both within the plan and our budget.
Kyle
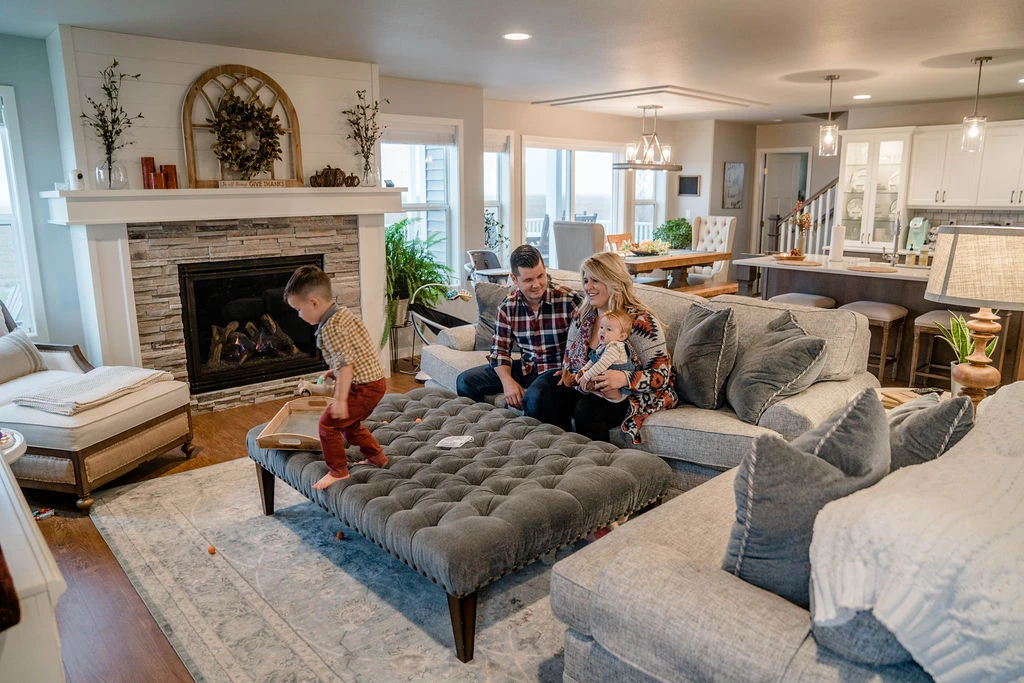
Finding a new home, in a new stste miles away from home was at times overwhelming and stressful. We had to come out on various weekends to hunt and needed to have a good idea of what we wanted to do by spring. Well, it wasn’t until we met Mari with Heritage Homes, that we decided to build. From then on, we knew it was for us!
We decided to go with the Georgetown and truly make it our own. From our initial meeting with Mari to our Design meetings and then working with Nicole , we were able to customize our home and make it our own. There is no doubt in our minds that we chose the right builder to create our home and make our dreams come true. We toured homes during the parade of homes and it only verified our decision further. If your in the market please consider Heritage Homes. They make you feel welcome from beginning to end.
Sarah
The entire process, from concept to completion, was very well explained and easy. We knew we wanted the Ashmore and making all of the customizations and selections with the trade partners was so easy to schedule and complete. Even some slight changes we asked for during the build were no problem and done, no questions asked. We are very happy with the way the house turned out and excited to experience the future in our beautiful home!
Kevin
The whole process of designing and building our new Heritage Home was easy and enjoyable thanks to their amazing team! They were helpful, responsive, and adaptable to our needs and questions. I can’t imagine having a better experience with any other builder. THANK YOU to the entire Heritage Homes team!
Shelby
Working with Heritage Homes was great. The team was patient, responsive and helpful. They made the entire process fun. We would absolutely recommend them!
Jennifer
Our decision to build our first home with Heritage Homes was the best decision we could have made! Every single staff member throughout the process, from beginning to end, exceeded all our expectations. My husband and I felt very comfortable and confident the entire time because Heritage made the process so smooth, easy and fun! Without a doubt, we will recommend them to anyone we know considering building a home!
Lindsay
My husband and I built a home in 2012. Although we loved the finished product the process was very frustrating and we never had any idea how much we were spending. Our experience with HH was so great. I never felt pressure and there were no expense surprises. We were able to find, in detail, exactly what options would cost so we were able to make educated decisions regarding what we wanted vs what we were willing to spend. We couldn’t be happier.
Jennifer
Heritage Homes made our house building experience incredibly fun and easy. Their friendly staff guided us through the entire process. From choosing a floorplan to picking out all of the finishing touches, they were very patient with us and made sure that we were 100% confident in the decisions we were making. We were able to make major changes to the floorplan (we added 2 full rooms!) and the Design Team did an excellent job in making sure that everything fit our lifestyle. They had 3D modeling software that allowed us to see what our house would look like, inside and out. We got full access to the house during construction so that we could check the progress every day and make little tweaks if we saw something we didn’t like. There weren’t any hidden expenses or surprises. We signed a change order for every individual upgrade expense so that we had full control over how we allocated our budget. The Heritage Homes staff truly cared about the construction of our house and wanted for it to be a place that we could call “home”. We are very happy that we chose to build with Heritage!
Shayla
I am very happy that chose to build with Heritage! The team was great to work with and the process was well coordinated. There effort to provide over an over the top customer experience sets them apart. Thank you for the beautiful home!
John
We loved working with everyone at Heritage Homes. Everyone is so knowledgeable and personable which makes the process fun. You really get the “family” and “at home” feeling before your house is even built!
Erin
We are quite certain that building with Heritage Homes is as painless as building a new home can be! The use of technology which enables you to “walk through” your home before a shovel is even in the ground is spectacular. Once building starts the continued communications and constant updates keep you well informed and able to keep up with the progress. The process works and we love the final product, thank you.
Jeff
Heritage Homes is dedicated to making their customer-base happy, they look for innovative ways to make homes more useful, comfortable, and aesthetically unique. In doing this, they make a great product where you can be sure the home will meet your needs and hold its value.
Tai
Heritage Homes are gorgeous, and the team is very prompt and sweet. We absolutely love our home and recommend them to anyone looking to build or buy a wonderful home. I can tell a lot of thought goes into the floor plans. Love our Kennedy model!
Jamie
Building with Heritage Homes was a fun journey for my family and I. They sat us down asked what the needs of my family are, to help us create a home that is practical to our living needs. They listened to what I was wanting for storage space, bedroom size, and living area. They created us a home that fits our lifestyle. The communication between the builder and I was top notch. I will always build and recommend Heritage Homes.
Amy
Wondering people. Very knowledgeable. Love working with them on are brand new house. Will work with them again if the opportunity rises. Even though we started with a basic house plan I feel like we got a one of a kind house. Our house turn out better then we ever dreamed. Nicole and all the trades made this whole process so simple. Love being part of the Heritage Home Family!
Phillip
Our experience with heritage homes was by far one of the best things we have ever done. When we made the decision to build it was intimidating. But then Heritage and their team stepped up to the plate and made everything so easy. We needed a special home because grandma lives with us and we have 3 beautiful children. So a multigenerational family of six was a challenge. Heritage said no problem. With that we were on our way to our forever home. All the way up to the very end at closing they treated us as if we were their own family. They knew that grandma was very important to us and that this needed to be perfect so she had her own special place with us to call her very own. Since we have moved in there hasn’t been a day where grandma hasn’t mentioned how great our home is. Our 3 kids loved the fact that they got to chose their own colors for their rooms and each one has their own special spot in our home to call their own. We couldn’t be happier and we are forever thankful to heritage for helping us build our dream home. We truly can’t express how thankful and grateful we are that heritage took on our challenge and not only did they meet the challenge they exceeded and built us the most amazing home ever.